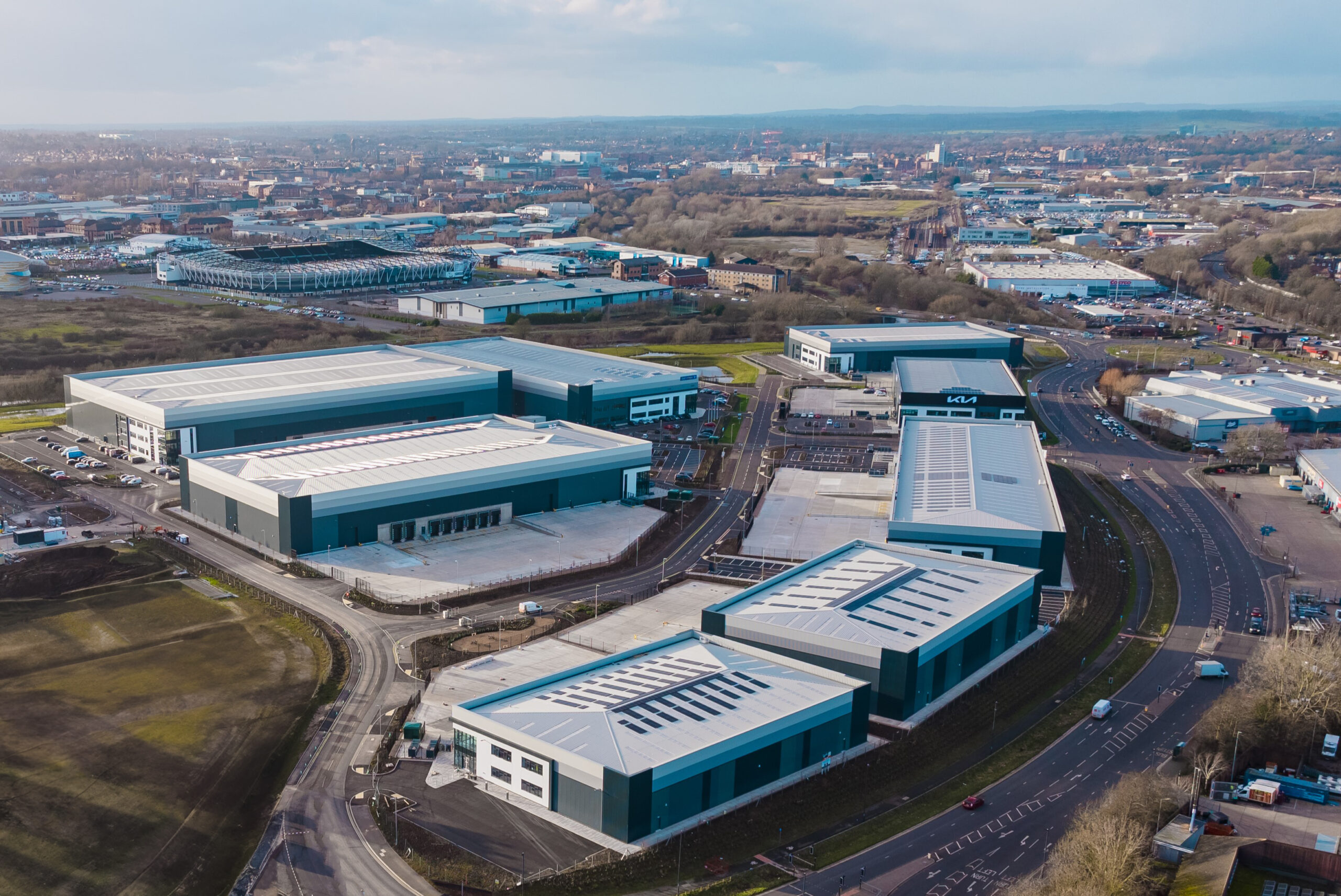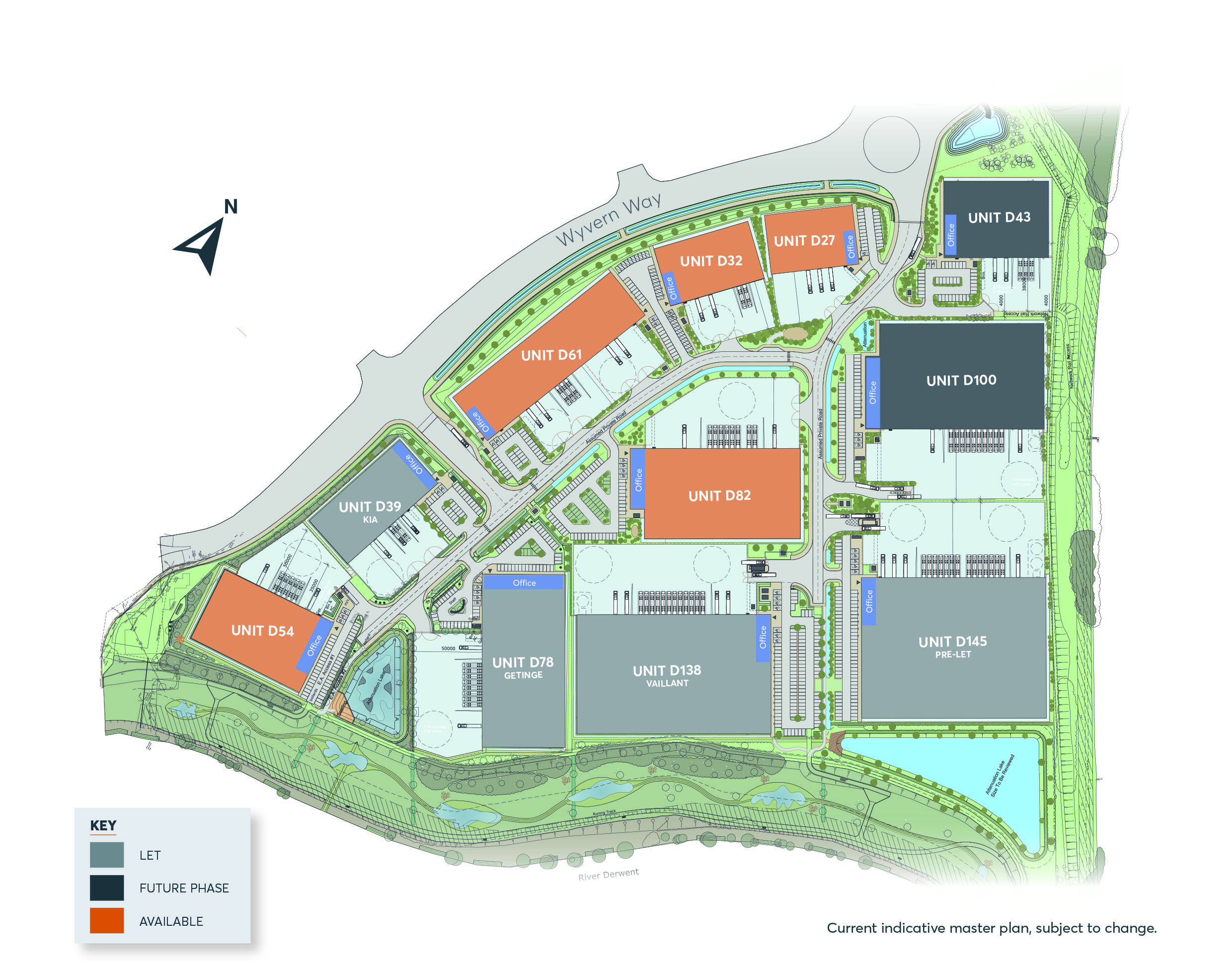Located next to the A52.



Fields marked with an asterisk are required (*)
"*" indicates required fields
 Derby
Derby
Size: -
Build to suit
Available now
Located next to the A52.
Ideally located for national distribution
Up to 7.2 MVA of power supply on the estate
One of the highest skilled workforces in the UK
24 hour access 365 days of the year
EV charging points
St. Modwen Park Derby is a 50 acre, high profile industrial & logistics park being developed in partnership with Network Rail. The site occupies a prime position immediately adjacent to Pride Park and Wyvern Retail Park, which will provide high quality logistics and production space.
Phase one of the development achieved practical completion in October 2022 and features four units, with only one unit remaining – D54. Construction on Phase 2 commenced in April 2023 with practical completion due in Q1 2024. As part of this phase there will be 4 units available ranging from 26,985 to 82,805 sq.ft
The site is strategically located off the A52, providing direct access to Derby City Centre (2 miles) in under a 5 minute drive time and to the east Junction 25 of the M1 (6 miles) in under a 16 minute drive time.




Unit (sq ft)
27,716
Office space first floor (sq ft)
1,872
Unit (sq m)
2,575
Power
Up to 7.2 mVA
Yard depth (m)
37
Car parking spaces
25
Clear internal height (m)
8
EPC rating
A
Floor loading (kN)
37.5
EV charging points
4
Level access loading doors
3
BREEAM rating
Excellent
Dock doors
0
Unit (sq ft)
32,033
Office space first floor (sq ft)
1,865
Unit (sq m)
2,976
Power
Up to 7.2 mVA
Yard depth (m)
35
Car parking spaces
30
Clear internal height (m)
10
EPC rating
A
Floor loading (kN)
37.5
EV charging points
6
Level access loading doors
2
BREEAM rating
Excellent
Dock doors
2
Unit (sq ft)
54,635
Office space first floor (sq ft)
6,080
Unit (sq m)
5,076
Power
Up to 7.2 mVA
Yard depth (m)
50
Car parking spaces
49
Clear internal height (m)
10
EPC rating
A
Floor loading (kN)
50
EV charging points
10
Level access loading doors
2
BREEAM rating
Excellent
Dock doors
5
Unit (sq ft)
61,168
Office space first floor (sq ft)
3,304
Unit (sq m)
5,683
Power
Up to 7.2 mVA
Yard depth (m)
35
Car parking spaces
55
Clear internal height (m)
10
EPC rating
A
Floor loading (kN)
50
EV charging points
14
Level access loading doors
4
BREEAM rating
Excellent
Dock doors
3
Unit (sq ft)
82,935
Office space first floor (sq ft)
4,391
Unit (sq m)
7,705
Power
Up to 7.2 mVA
Yard depth (m)
50
Car parking spaces
77
Clear internal height (m)
12.5
EPC rating
A
Floor loading (kN)
50
EV charging points
16
Level access loading doors
2
BREEAM rating
Excellent
Dock doors
8
Unit (sq ft)
140,000
Office space first floor (sq ft)
N/A
Unit (sq m)
N/A
Power
N/A
Yard depth (m)
N/A
Car parking spaces
N/A
Clear internal height (m)
N/A
EPC rating
N/A
Floor loading (kN)
N/A
EV charging points
N/A
Level access loading doors
N/A
BREEAM rating
N/A
Dock doors
N/A
Unit (sq ft)
27,716
Office space first floor (sq ft)
1,872
Unit (sq m)
2,575
Power
Up to 7.2 mVA
Yard depth (m)
37
Car parking spaces
25
Clear internal height (m)
8
EPC rating
A
Floor loading (kN)
37.5
EV charging points
4
Level access loading doors
3
BREEAM rating
Excellent
Dock doors
0
Unit (sq ft)
32,033
Office space first floor (sq ft)
1,865
Unit (sq m)
2,976
Power
Up to 7.2 mVA
Yard depth (m)
35
Car parking spaces
30
Clear internal height (m)
10
EPC rating
A
Floor loading (kN)
37.5
EV charging points
6
Level access loading doors
2
BREEAM rating
Excellent
Dock doors
2
Unit (sq ft)
54,635
Office space first floor (sq ft)
6,080
Unit (sq m)
5,076
Power
Up to 7.2 mVA
Yard depth (m)
50
Car parking spaces
49
Clear internal height (m)
10
EPC rating
A
Floor loading (kN)
50
EV charging points
10
Level access loading doors
2
BREEAM rating
Excellent
Dock doors
5
Unit (sq ft)
61,168
Office space first floor (sq ft)
3,304
Unit (sq m)
5,683
Power
Up to 7.2 mVA
Yard depth (m)
35
Car parking spaces
55
Clear internal height (m)
10
EPC rating
A
Floor loading (kN)
50
EV charging points
14
Level access loading doors
4
BREEAM rating
Excellent
Dock doors
3
Unit (sq ft)
82,935
Office space first floor (sq ft)
4,391
Unit (sq m)
7,705
Power
Up to 7.2 mVA
Yard depth (m)
50
Car parking spaces
77
Clear internal height (m)
12.5
EPC rating
A
Floor loading (kN)
50
EV charging points
16
Level access loading doors
2
BREEAM rating
Excellent
Dock doors
8
Unit (sq ft)
140,000
Office space first floor (sq ft)
N/A
Unit (sq m)
N/A
Power
N/A
Yard depth (m)
N/A
Car parking spaces
N/A
Clear internal height (m)
N/A
EPC rating
N/A
Floor loading (kN)
N/A
EV charging points
N/A
Level access loading doors
N/A
BREEAM rating
N/A
Dock doors
N/A

St. Modwen Park Derby Wyvern Way Derby DE21 6NZ
The site is strategically located off the A52, providing direct access to Derby City Centre (2 miles) in under a 5 minute drive time and to the east Junction 25 of the M1 (6 miles) in under a 16 minute drive time. Pride Park is one of the most successful business parks in the East Midlands, totalling over one million square feet of mixed use business space, with occupiers including Rolls-Royce, Severn Trent, SNC Lavalin and East Midlands Railway.
Wyvern Retail Park is anchored by Sainsbury’s with other national retailers including Next, Homebase, Halfords, McDonalds, Mothercare and Costa. St. Modwen Park Derby represents the last major development to take place in the immediate vicinity of Pride Park.
